
from spooky yews to pigeon house wood at aberglasney
…A MIRACLE IN MORE WAYS THAN ONE
[caption id="AGardenLostinTime_Feature" align="aligncenter" width="1024"]
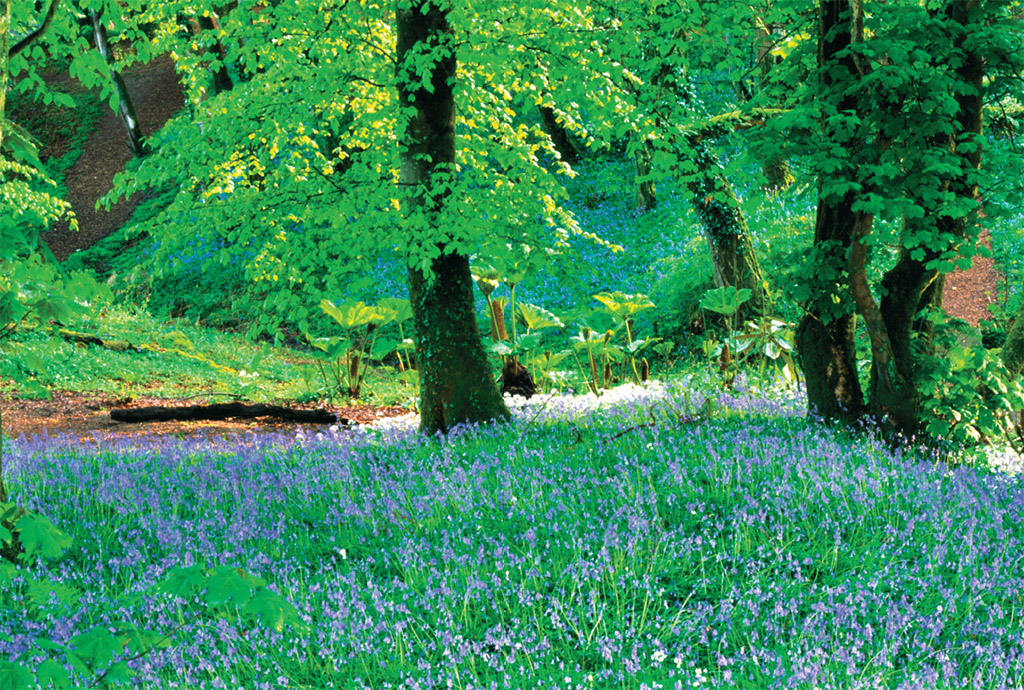
courtesy of Aberglasney Gardens
[caption id="AGardenLostinTime_img1" align="aligncenter" width="831"]
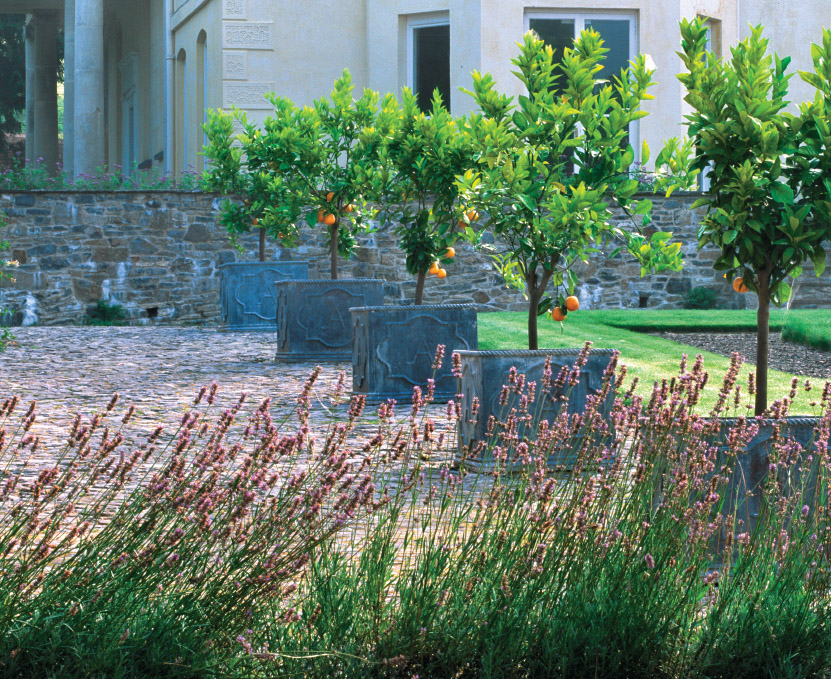
courtesy of Aberglasney Gardens
Over the last year or so, the Vale of Tywi has sprouted seriously green fingers. Gardening enthusiasts are flocking to this pastoral vale in southwest Wales to visit two new “green” attractions. The first is the National Botanic Garden of Wales, a vast horticultural enterprise with a bold, futuristic agenda. The second, only a few miles away across the valley, is completely different. Unlike the National Botanic’s grand canvas, this second garden is small and intimate; and while the former addresses contemporary concerns such as sustainability and conservation, the latter has its roots in a vanished age.
Aberglasney is a “garden lost in time,” a unique survivor from an early era of garden design. Look at the grounds of a typical country house and you’ll inevitably see the imprimatur of Lancelot “Capability” Brown, the 18th-century landscape gardener who transformed the appearance of estates by ripping out old formal features and replacing them with far-reaching vistas composed in a stylized imitation of nature. The open spaces and carefully planted trees you see at classic country estates demonstrate that the grounds had, in the words of their creator, the “capabilities” for landscaping.
Brown and his disciples never touched Aberglasney. Not that it didn’t qualify for the “Capability” makeover. Built in the mid-17th century by Bishop Anthony Rudd of St. David’s, it was one of the largest houses in Carmarthenshire. The history of the estate was one of financial difficulty, however, and downward spiral. Ironically, debt and mortgage problems ultimately saved the estate by causing the fashionable Landscape Movement to pass it by.
Aberglasney’s decline continued into the 20th century. During World War II, it was commandeered by troops from the American southern states. Then David Charles, a Carmarthen lawyer, bought it, but the house remained unoccupied. Damp and decay set in, while the untended gardens and grounds became choked beneath a jungle of trees, bushes, ivy and weeds. It looked as if Aberglasney’s last days had come.
The survival of its unique historical gardens is a miracle in more ways than one. Just as misfortune had spared it the attentions of landscaping, an act of theft alerted the world to its hidden value. In the 1980s, the portico to the house was illegally removed—Aberglasney is a listed building and such acts are forbidden—and offered for sale at Christie’s auction rooms in London. The ensuing publicity galvanized support for Aberglasney, and a trust was formed to restore the house and gardens. Funds were short, though, and it was not until American philanthropist Frank Cabot—Aberglasney’s knight in shining armor—came to the rescue that the trust could begin any meaningful work.
With the help of Cabot’s Quatre Vents Foundation, Aberglasney was purchased in 1995 and a restoration program initiated. In the last years, a great deal has been achieved; and there’s more to come, as archaeologists and gardeners painstakingly bring this priceless Jacobean estate back to life. In complete contrast to Capability’s commanding vistas, Aberglasney reveals itself not all at once but in a series of tantalizing—and entirely unexpected—compartments.
The estate is set out on a gently sloping hillside. At the entrance is the house itself, its fine, three-storied Queen Anne facade of around 1710 returned to its former glory and painted in a striking lemon wash. The portico is there too, back in place after its illegal but ultimately fortuitous removal. Only when you peer through the door do you realize that this really is a facade, just like the fake frontages of a Hollywood film set. Within, the house is still in a sorry state of decay. Its once stunning interior remains a mess of rotting timbers and crumbling plaster, though plans are in place to restore the entire building.
The real restoration effort here to date has focused on the gardens. Outside the house there’s a slightly spooky Yew Tunnel, a formal feature deliberately created by bending and training rows of wizened yew. One expert has given its age as 1,000 years, though the consensus places its origins at the end of the Middle Ages. Whatever the true age, it is certainly one of the oldest living garden features in Europe.
When you catch sight of the 17th-century Cloister Garden, you begin to understand what Aberglasney is all about. This extraordinary rectangular feature, enclosed by a row of cloisters and a parapet walkway, was buried beneath dense vegetation before restoration. Designed as a formal adjunct to the house, it would certainly have been swept away to make room for open parkland had Aberglasney been able to afford the services of “Capability” Brown. Investigations have revealed that the parapet is indeed a unique survivor of a style of garden architecture now only found in the records of lost estates.
At ground level, visitors can take an atmospheric walk through the shady cloisters, imagining the way in which the ladies of the house would promenade in bygone times, protected from inclement Welsh weather. On the cloister wall, there’s a slate plaque marking Aberglasney’s opening to the public on June 4, 1999, and lines from the poet John Dyer (1699-1757), who spent his childhood there:
…See her woods, where Echo talks,
Her gardens trim, her terrace walks,
Her wildernesses, fragrant brakes,
Her gloomy bow’rs and shining lakes.
[caption id="AGardenLostinTime_img2" align="aligncenter" width="1024"]

courtesy of Aberglasney Gardens
WHEN VISITING
ABERGLASNEY GARDENS, LLANGATHEN, CARMARTHENSHIRE.
Located off the A40 Llandeilo-to-Carmarthen road, a few miles west of Llandeilo. Open April to end of October, daily 10 a.m.-6 p.m. In winter, Monday through Friday 11 a.m.-5 p.m. Web site: www.aberglasney.org.
Attractive though the shady cloisters are, they cannot compete with the terrace walks, mentioned by Dyer, on the parapet above. From this elevated spot, the full extent of Aberglasney reveals itself. All in all, the garden occupies eight acres—by no means a large area. Because it is composed of carefully created formal features, though, it seems much more extensive, as if an optical illusion or a trick of space and time
[caption id="AGardenLostinTime_img3" align="aligncenter" width="577"]
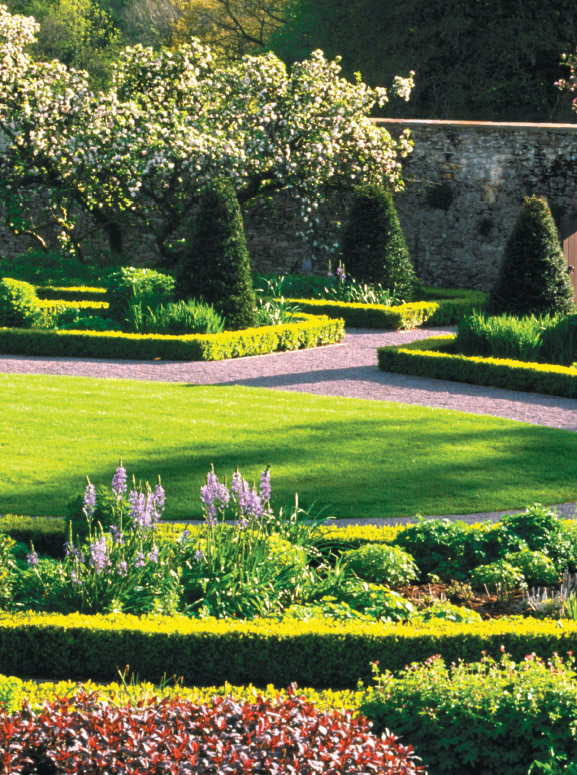
courtesy of Aberglasney Gardens
`SEE HER WOODS,WHERE ECHO TALKS, HER GARDENS TRIM, HER TERRACE WALKS’
[caption id="AGardenLostinTime_img4" align="aligncenter" width="1024"]
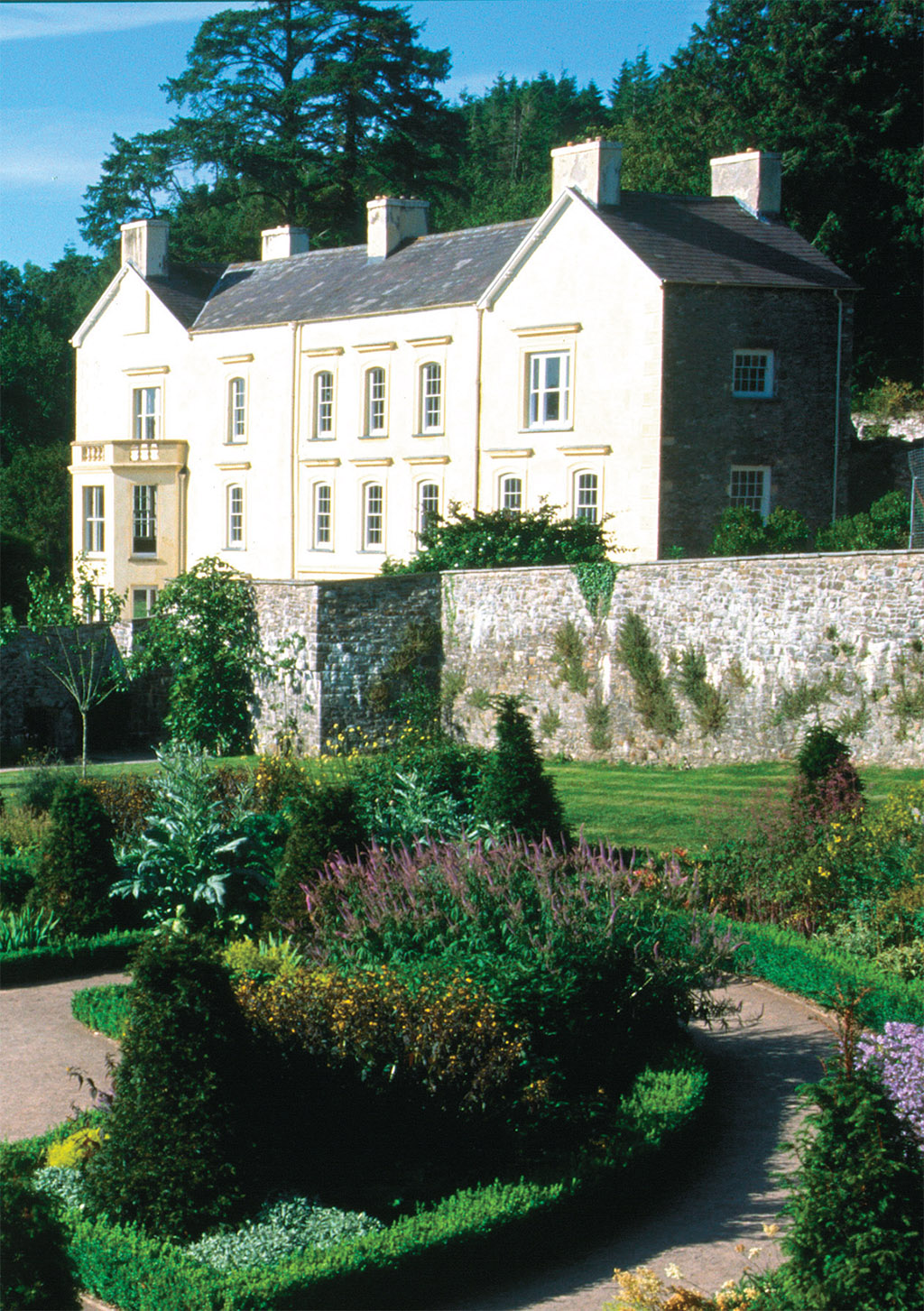
courtesy of Aberglasney Gardens
It is only from the parapet that you see it all. To the west there’s the splendid Pool Garden, while to the south lies the immaculate Upper Walled Garden. Other parts of this carefully constructed horticultural jigsaw include the Stream Garden and Kitchen Garden. Their orderly lines stand in sharp contrast to Aberglasney’s final feature—wild hollows and pockets of natural woodland that have been planted with exotic flowers.
The Pool Garden is a classic feature. Every garden of antiquity had its pond, originally for breeding or stocking fish, in later times becoming an ornamental feature. Aberglasney’s magnificent Pool Garden—a severely formal rectangle in keeping with Jacobean garden fashion—echoes the Cloister Garden in its design.
Rectilinear shapes also provide the bones for the Upper Walled Garden and Kitchen Garden, manicured, colorful and productive once more after being rescued from the undergrowth. Both gardens would once have acted as the supplier of fruit and vegetables to the rural household before the days of refrigeration and convenience shopping. The Kitchen Garden has been returned to its primarily functional role, but the trust has transformed the Upper Walled Garden into an exciting blend of old and new with a layout based on a traditional plan, planted with top-class ornamentals from all over the world.
Aberglasney begins to loosen its ferociously formal grip around the edges of its enclosed set pieces. The Stream Garden marks the onset of Aberglasney’s wilderness fringes. Here, everything is relaxed and more natural as the outflow from the Pool Garden widens into a small pond, then carves a shallow valley through a delightful wooded dingle, carpeted with bluebells in late spring, known as Pigeon House Wood. Similar areas of lush woodland, Church View Wood and Bishop Rudd’s Walk, fringe the opposite side of the estate, acting as a protective blanket for the Jacobean jewels at Aberglasney’s core.
A few years ago, Aberglasney was, in the words of the head gardener, “a mud-bath.” From the centuries of neglect, a fine and elegant garden has reemerged—and history continues to be unearthed as more of Aberglasney’s secrets are revealed and restored. The garden lost in time has been found again.
[caption id="AGardenLostinTime_img5" align="aligncenter" width="1024"]
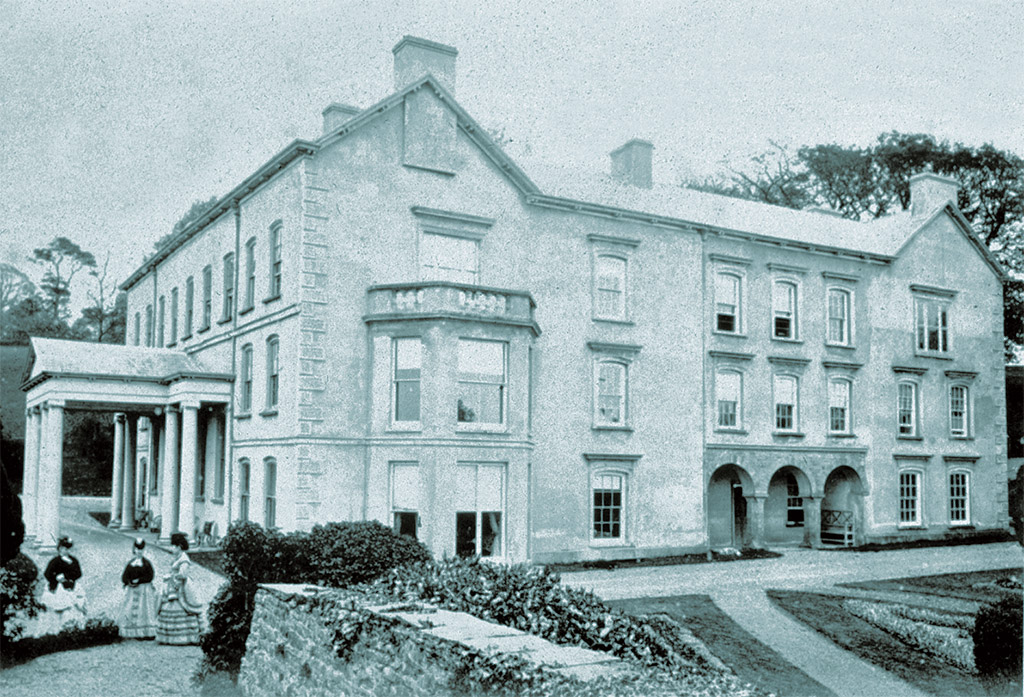
courtesy of Aberglasney Gardens
[caption id="AGardenLostinTime_img6" align="aligncenter" width="924"]

courtesy of Aberglasney Gardens





Comments