
Great Living in the Days of Feudalism
[caption id="MedievalHaddonAll_Feature" align="aligncenter" width="1018"]
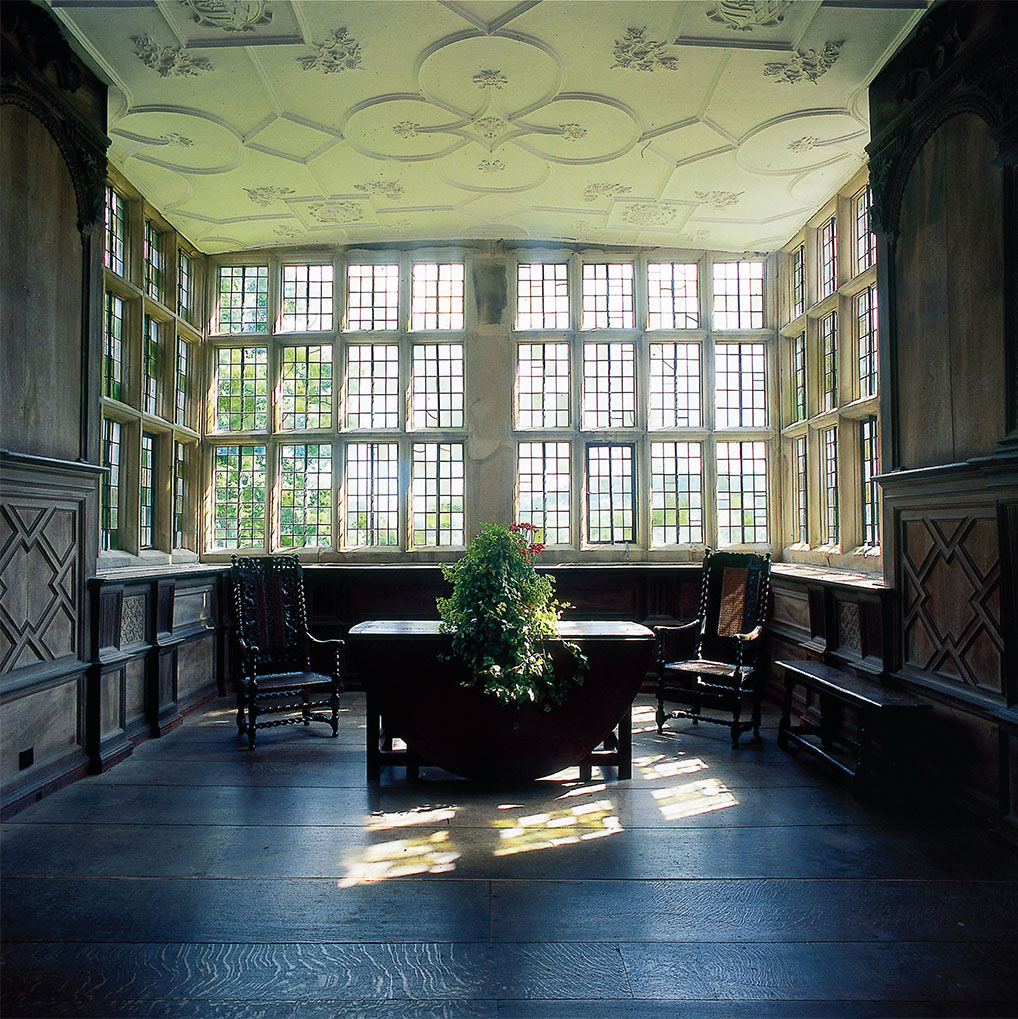
COURTESY HADDON HALL
First in a series on the great country house through the centuries
[caption id="MedievalHaddonAll_img1" align="aligncenter" width="860"]
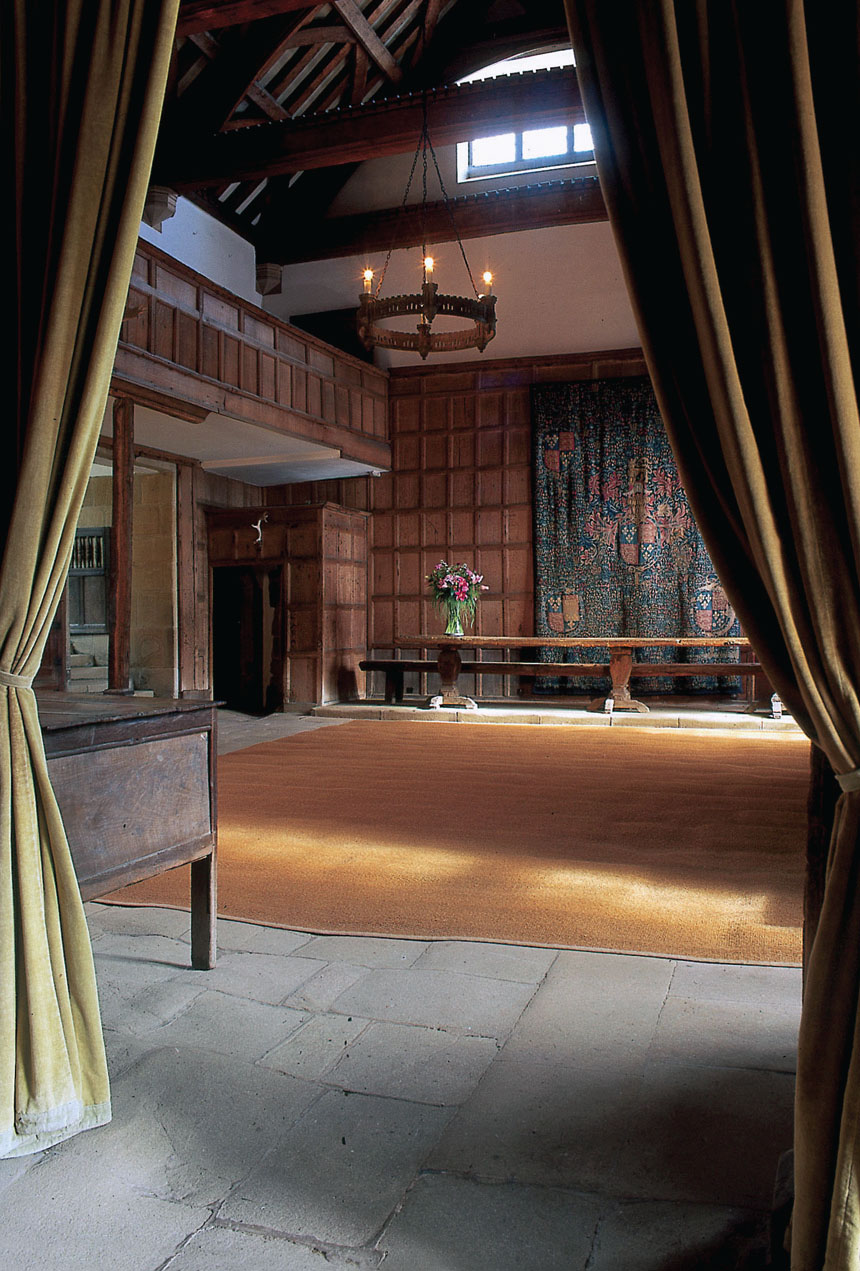
COURTESY HADDON HALL
Made up of a close cluster of warm-colored stone buildings surrounding two courtyards, Haddon Hall sits majestically on a gently sloping hill overlooking the River Wye about two miles from the Derbyshire town of Bakewell—amidst the beautiful countryside of the Peak District.
Haddon Hall was built in the 12th century and is considered among the finest examples of medieval architecture in England. The English medieval country house was built early in the era of Norman feudalism, when big homes were needed to house the Lord of the Manor and his family, as well as the many workers and servants on the estate. Other well-preserved medieval country houses include Berkeley Castle in Gloucestershire, Penshurst Place in Kent, and Dartington Hall in Devon, but it is Haddon Hall that has remained the most remarkably well-preserved and the best representation of medieval life.
The history of Haddon Hall is the stuff of romantic novels. The imposing house was the home of Sir George Vernon from about 1170. Vernon’s daughter slipped away from her sister’s wedding reception to elope with John Manners, the son of the Earl of Rutland. The marriage united the two families and in time Haddon Hall passed on to the Manners family. Its current owner is Lord Edward Manners.
As visitors climb the gentle hill to Haddon Hall, they will catch charming glimpses of the estate house perched at the top. The view through the massive oak doors of the gatehouse and over the bridge that spans the River Wye has not changed for centuries. As you approach, Haddon Hall’s towers seem to touch the sky. Visitors continue past the restaurant, which was once the stables, and never fail to notice the topiary yew trees pruned to the shapes of a peacock and a boar’s head, the crests of the Manners and Vernon families respectively. Steps lead up to the northwest tower and the main entrance to the house and the lower courtyard. Within are the kitchen, banquet hall, great chamber, parlor and chapel that form the core of the English medieval manor.
While Haddon Hall’s massive walls and crenellations are typical of a fortified medieval manor house, its turrets and parapets might have been built more for fashion than for actual protection. Gargoyles and intricate carvings adorn the door openings and arched windows. Rooms on the ground floor have floors made of stone, while upper floors are oak. The steps leading into the long gallery, which is more reminiscent of the Elizabethan era with its feeling of light and space, are alleged to have been cut from the roots of a single oak tree.
Originally, life at Haddon Hall was spent mainly in the rooms off the lower courtyard. When Haddon Hall was first built, the family and servants took meals together, and all slept in the great hall. Then, in the early 15th century the family adopted the great chamber with its high ceiling and the parlor above it for private use. A stone staircase leads up from the great chamber to the parlor. Its low, flat ceiling and paneled walls make the parlor a more intimate space, and one that must have been warmer in winter than the great chamber. The banqueting hall then became a place to entertain guests and to hold special events. A significant medieval feature is the tapestry that hangs behind the high table and bench within the banqueting hall. Made in the late 15th century, it bears the royal arms of Edward IV. King Henry VIII presented this tapestry to the Vernon family in appreciation for the care they gave his older brother, Prince Arthur, before he died.
[caption id="MedievalHaddonAll_img2" align="aligncenter" width="859"]
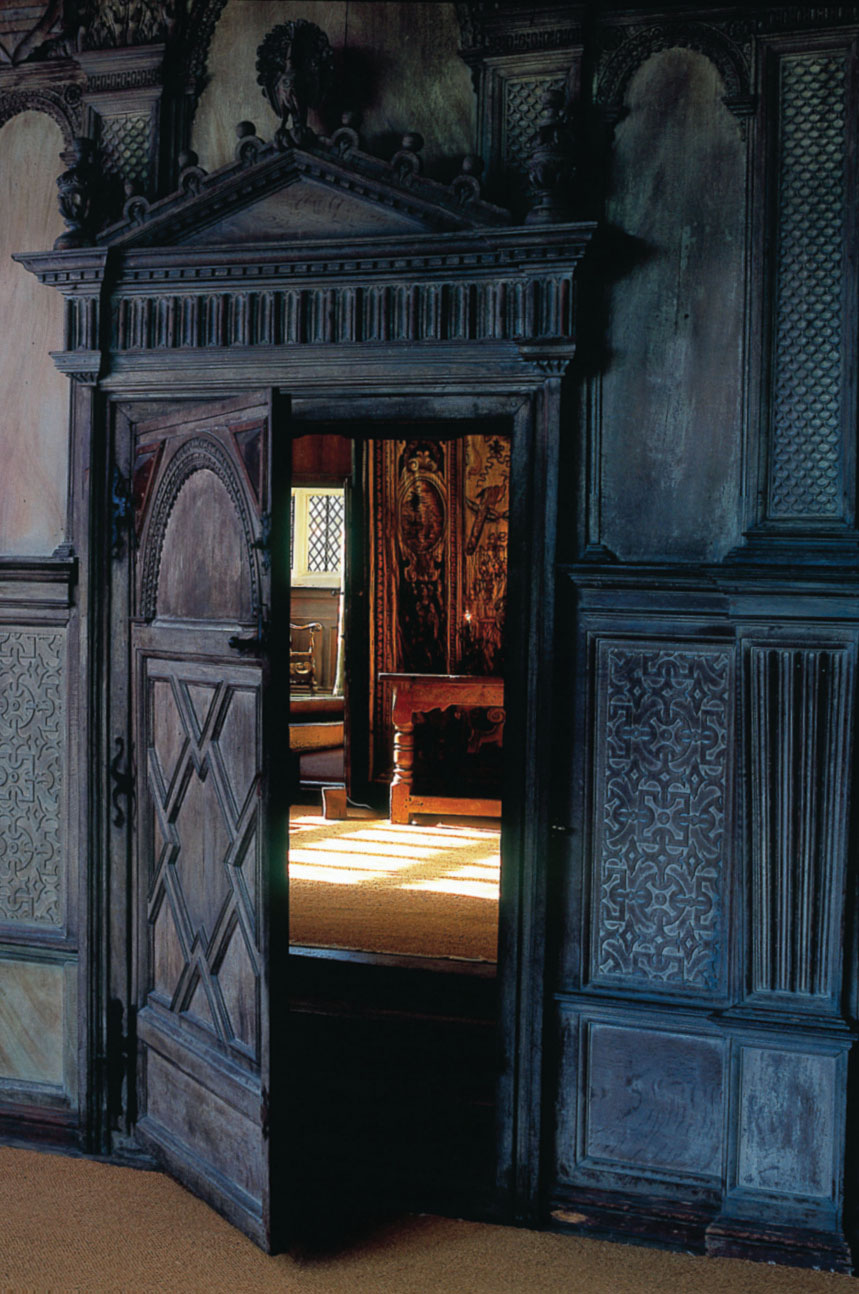
COURTESY HADDON HALL
Typical of medieval houses, the kitchen at Haddon Hall is separated from the living quarters because of the risk of fire. Medieval features in the kitchen include the original fireplaces and roasting spits, stone preparation slabs and meat safes. Wall sconces hold tallow candles. There are original wooden trenchers, flat boards on which all food was served, and cutting knives for chopping food finely because people of the time often had very few teeth or none at all. Any depictions of medieval banquets with guests chomping on chicken legs are poetic license. The kitchen also contains an impressive collection of wooden “dole” cupboards, which were filled with food and left outside the Hall for passing traders or estate workers to help themselves. The expression “on the dole,” which refers to those receiving assistance, comes from the dole cupboard. It is remarkable how well preserved these items are, particularly as they would have endured many years in the out-of-doors.
The chapel, intended for prayer, and a regular feature of the medieval manor house, would have been used by all members of the household. Located in one of the oldest surviving buildings at Haddon Hall, it has a wooden-beamed ceiling and beautiful 15th-century tapestries. Norman pillars and arches divide the north and south aisles of the nave. Above the altar, the east window contains the initials of Sir Richard Vernon and his wife, dated 1427. The high-sided oak pews were for the family and their guests, while the pews behind, separated by an elaborately wrought Gothic screen, would have been used by household servants.
Understandably, it is quite costly to maintain a place like Haddon Hall. Maintenance costs are generally funded by visitor admissions, the restaurant on the premises and special annual events. Haddon Hall also generates income by renting out to film companies shooting period films. It has been featured, for instance, in Pride and Prejudice and the BBC’s new production of Jane Eyre. When repairs, repointing and restoration work are needed at Haddon Hall, they are usually completed using traditional local materials. In fact, a lime kiln on site creates lime mortar the way it would have been made in medieval times.
One of the most beautiful houses in England, Haddon Hall has a distinctly romantic aura that transports visitors back in time. Its striking medieval architecture offers a look at how people lived 800 years ago. Standing outside, you can almost see a carriage from another time pass over the bridge; inside, you can almost hear the swish of long dresses in the long gallery, where women used to sew and watch the hunt from windows overlooking the sloping gardens and rolling Derbyshire countryside.
Haddon Hall is open to the public from April through October, with special opening dates just before the Christmas holiday. Travel directions and information on planning a visit to Haddon Hall can be found at www.haddonhall.co.uk.
[caption id="MedievalHaddonAll_img3" align="aligncenter" width="1024"]
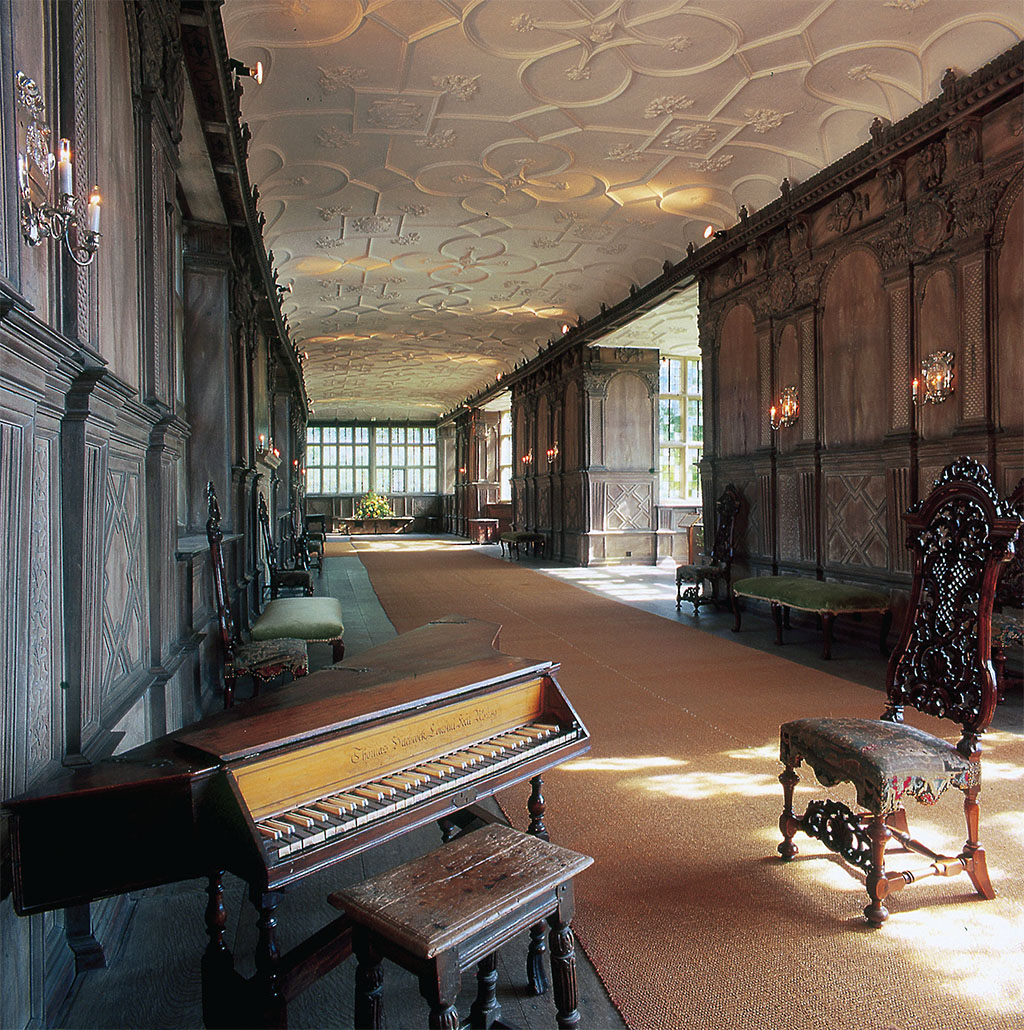
COURTESY HADDON HALL
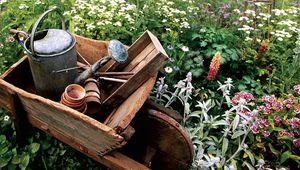
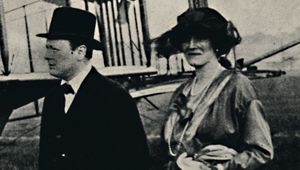

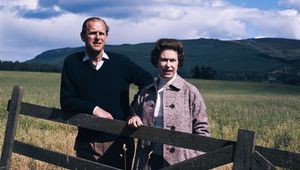

Comments