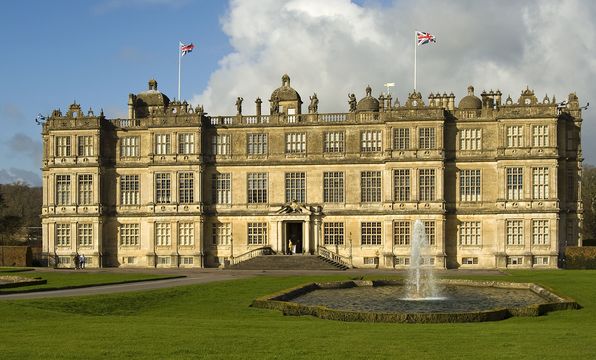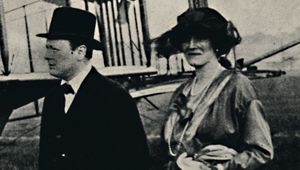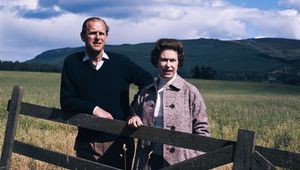
Longleat House.Wiki Commons
It is unimaginable to picture Longleat House in any setting other than the one it so perfectly occupies—with the Wiltshire Downs to its south, Salisbury Plains to the east, and the Mendip Hills in the distance.
Situated in a landscape that has remained little changed for centuries enhances the magnificence of Longleat House. When the east facade of Longleat is reflected in the lake on calm, sunny days, architecture and nature are beautifully blended.
During the Elizabethan era, economics and lifestyle dictated housing styles for prosperous landowners. Medieval households with hundreds of people and the living quarters they required became less practical. As wealthy citizens spent extended periods of time at Court in London, they developed a taste for a more private way of life. Houses of the Elizabethan period, therefore, were built on a smaller scale than those of medieval times.
Read more
Built on three floors beneath an ornate roof adorned with domes and decorative chimneys, Longleat House reflects the symmetry and proportions of the Italian Renaissance architectural style popular in the Tudor era. Another period feature is the expensive windows. Houses were designed to gather as much light as possible, and each of the four exterior walls of Longleat contains 12 windows across each outside facade. The grounds surrounding the house, designed in the 18th century by “Capability” Brown, are equally spectacular.
The history of Longleat began with John Thynne, an ambitious civil servant with connections to the throne, who bought the land containing the ruins of a priory in 1540 for £53. The first house he built was destroyed by fire in 1547. He then sought to build another that would symbolize his prosperity to future generations. Thynne’s descendants, the Marquesses of Bath, continue to own and live on the property. Longleat House has been a magnet for royal visits through the centuries Queen Elizabeth I visited Longleat House in 1573, and four centuries later the current Queen visited with her husband the Duke of Edinburgh in 1980.
Stand in the Great Hall (the only remaining room that dates back to the original house), with its soaring, dark hammer-beam ceiling bearing Thynne family crests, to appreciate the craftsmanship and artistry of Longleat. Look at the surviving carved Elizabethan fireplace and the original oak table. Large paintings by John Wooton depicting hunting scenes specially commissioned for Longleat adorn the Great Hall. Among the room’s many interesting and historic items is the blood-stained undergarment worn by Charles I at his execution in 1649.
Though much of Longleat’s interior was completely renovated in the 19th century, there are original fireplaces in the State Drawing Room and the Servants Hall. Fine tapestries, furniture, numerous paintings, and ornate ceilings adorn the house. Seven libraries, including the Red Library with its gilded ceiling, house more than 40,000 books—one of Europe’s largest private collections, with many original volumes still in place on the shelves.
In the late 17th century, Christopher Wren, the prolific architect responsible for the rebuilding of London after the Great Fire of 1660, designed a front door, hall, and staircase at Longleat. The current Grand Staircase dates to the 19th century, however, and is much more elaborate than Wren’s. At the foot of the Grand Staircase stands a family genealogy tree dating back to 1215.
A walk through the house takes you into the Lower Dining Room, with its ornate ceiling based on the Ducal Palace in Venice. Among the family portraits is one of John Thynne, the original owner of Longleat House. Be sure to see the Saloon with its huge Carrara marble fireplace. Originally called the Long Gallery, this room was added to Longleat in the 17th century, and its beautiful coffered ceiling was added two centuries later.
During World War I, Longleat House was used as a military hospital, and in World War II it served as a girls’ school, relocated from Bath. Several ghosts of deceased family members are said to haunt the house, and guides are eager to share the legends and stories of Longleat. Look for the portrait of Maria Thynne, wife of the grandson of the original owner. In 1611 she had a premonition that she would not survive the birth of her fourth child. She ordered that her portrait be painted and it remains in the House today. Maria Thynne did die giving birth to a stillborn child.
The painting of Isabella Rich, one Thynne wife, looks pretty sedate, but she supposedly danced naked across the old London Bridge during the reign of Charles I. A more modern contribution is a series of paintings and psychedelic murals done by the current owner, the 7th Marquess of Bath, who was an art student in the 1960s.
In 1949, Longleat became the first stately home to open its doors to the public. It was a way to cope with heavy taxes and the tremendously costly upkeep. The income from visitor admissions still helps to maintain the house. As more country houses opened to the public over the years, Longleat became more creative and opened other attractions on the grounds.
The Safari Park with lions and such exotic animals, which opened in 1966, was the first such park in Europe. There is also an Adventure Park and England’s longest hedge maze.
There is much to see at Longleat. The house remains as serene and as beautiful in its setting as it did when it was built more than four centuries ago. Considered one of the finest country houses of the Elizabethan period, it does not disappoint.
Longleat House is in Wiltshire, about 100 miles southwest of London, and is open to the public from mid-February through the first days of November. The house is easily reached by train. London trains leave from both Waterloo and Paddington Stations for the two-hour journey to Warminster, where taxis wait to take visitors to the house about four miles away.
Check www.nationalrail.co.uk for timetables. By car from London, take the M3 to the A303 to the A36 and follow signs for Longleat House. Information about Longleat House can be found at www.longleat.co.uk.
* Originally published in Sept 2012.





Comments